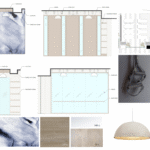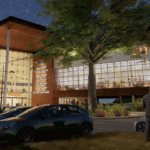How To Simplify Interior Signage With Sign Systems
Achieving a custom, branded aesthetic while enhancing the form and function of a space is the end goal of any signage project but with so many signs to consider, there are some instances when it’s necessary to streamline the process.
With a sign system – essentially serving as a blueprint – that streamlines your custom interior sign solution, you can simplify the entire process, from ideation to execution, with expert consideration paid to the nuances of ADA, wayfinding, and décor to make sure you get your signs right the first time.
And it all starts with compliance.
Understanding ADA & Tactile Signage Responsibilities
 According to the US Department of Justice Civil Rights Division, ADA caters to individuals with physical or mental impairments that ‘ … substantially limit one or more major life activities.’
According to the US Department of Justice Civil Rights Division, ADA caters to individuals with physical or mental impairments that ‘ … substantially limit one or more major life activities.’
As such, ADA signs assist individuals with visual or other sensory disabilities in easily locating and reading them, whether visually or through braille or similar tactile touch. Federal law mandates that all public buildings and spaces maintain proper, up-to-date ADA signage throughout their facilities so when it comes to ADA signage requirements, there is a lot to consider.
The Creative Sign Designs team knows these regulations intimately and can deliver custom, ADA-compliant interior signs that are stylish and on-brand. When installing ADA code-compliant interior signage, you will need to consider the following:
- Color: Words and characters must have high contrast with the sign’s background color.
- Font: All type must be in a sans serif font. For permanent rooms only, the type must be in all uppercase letters.
- Content: Braille is required for permanent room signs and must be rounded rather than square. Signs with pictograms must be displayed on a background of at least six inches in height.
- Placement: Sign positioning varies depending on the type of door, but should be located closest to where someone would look or reach to open the door.
Wayfinding & Interior Signage Considerations
 Interior signage for commercial buildings are often involved and include signs, maps, arrows, color-coding systems, pictograms, and different typographic elements. There are a lot of considerations, beyond ADA requirements, and a lot of signs that developers, general contractors, architects, designers and property managers and more need to plan for but when signage isn’t their area of expertise, planning for it can prove daunting and complex.
Interior signage for commercial buildings are often involved and include signs, maps, arrows, color-coding systems, pictograms, and different typographic elements. There are a lot of considerations, beyond ADA requirements, and a lot of signs that developers, general contractors, architects, designers and property managers and more need to plan for but when signage isn’t their area of expertise, planning for it can prove daunting and complex.
Because beyond ADA considerations, interior signage and wayfinding need to be informational, directional, identifying branding, and regulatory – and all in the right place, at the right time.
Simplify With A Signage Package
A sign system simplifies the interior sign planning and fabrication process, allowing you to focus on other aspects of your project with the confidence that your interior signs will be ready on time and on budget.
Our Clarity Interior Signage Program was developed with convenience in mind. By standardizing and streamlining the customization of design, materials, and pricing, our clients can avoid the long lead times a custom design with specialty materials may entail.
With a signage package, our clients can go to market faster with the simplicity of a sign system – without sacrificing customization – by reducing the turnaround times for the interior signage on their projects by up to 50%, saving them both time and money.
If you’re ready to accelerate your entire customized signage process from design and estimating to production and installation, contact us today!




